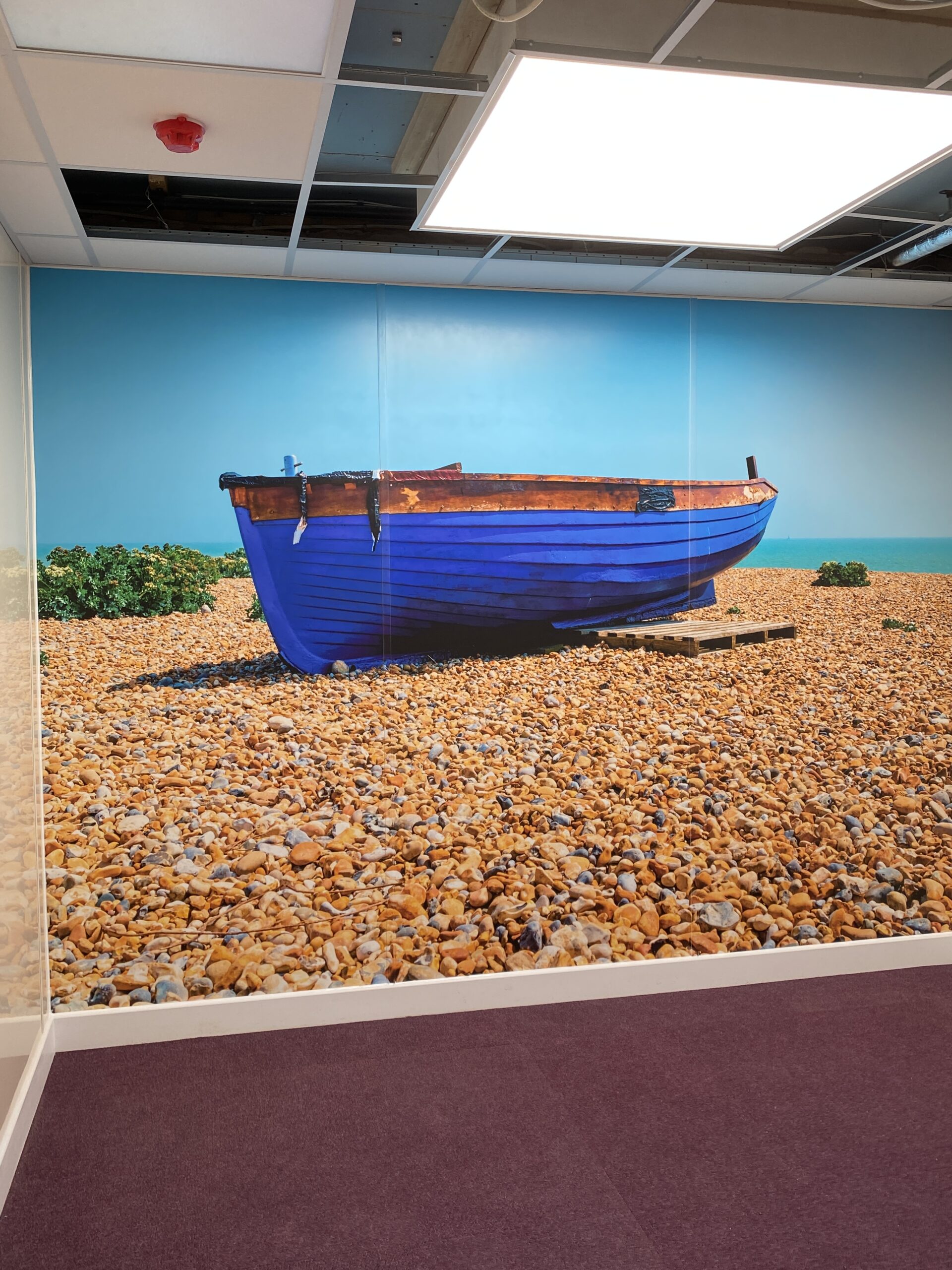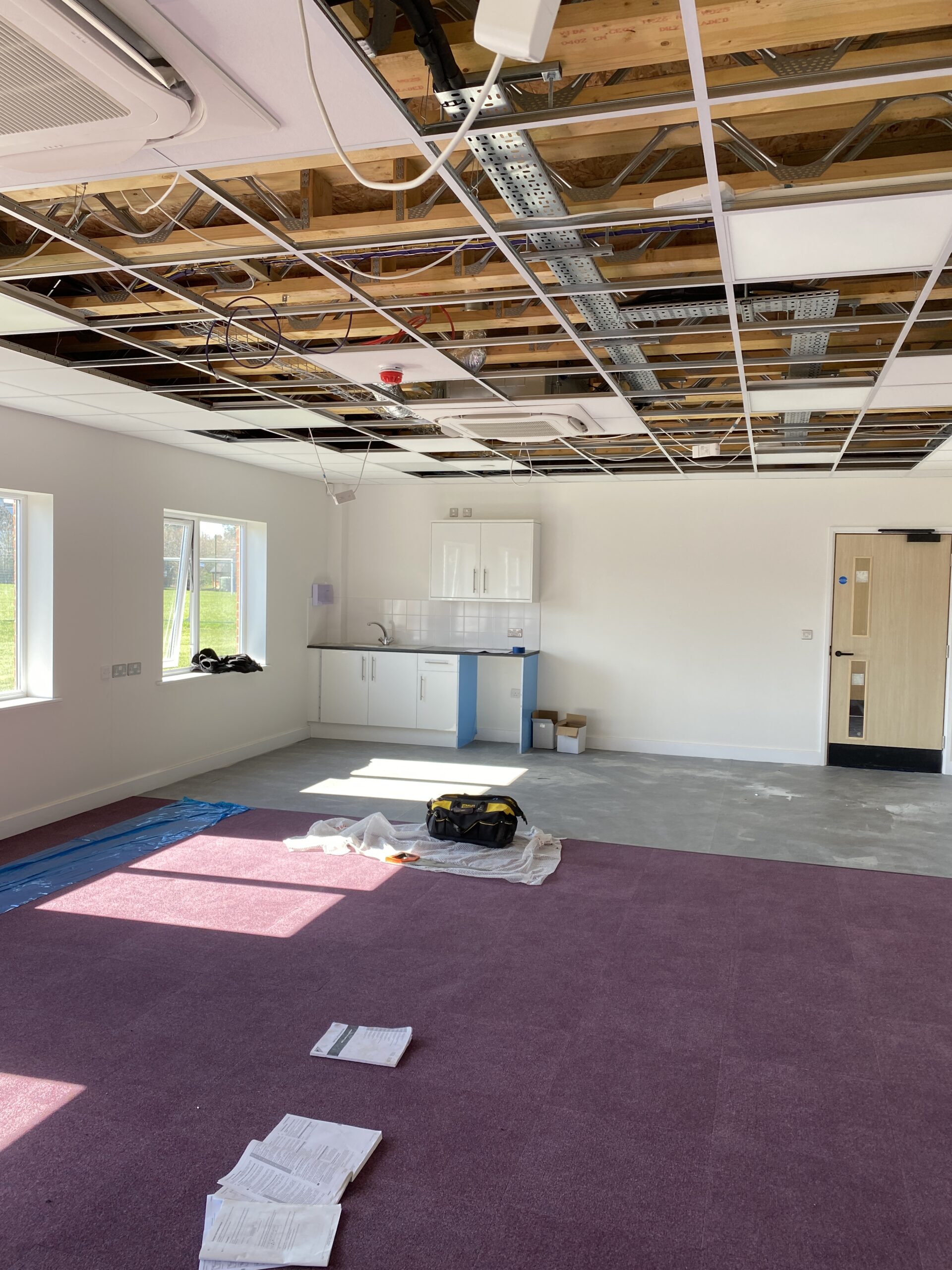Project
St. Nicholas Secondary Special School

Project
St. Nicholas Secondary Special School
Southend-on-Sea
A new 450sqm teaching block extension, providing 4 classrooms, specialist support rooms, welfare, and Office.
The building was located on the site of former accommodation to the rear of the site, the split-level building provided a neat solution to the restrictive sloping site.
Special attention was given to security and challenging contractors access during the construction phase which took place whilst the school was occupied.
Designer
Livemore
- Share this
- –
- –

